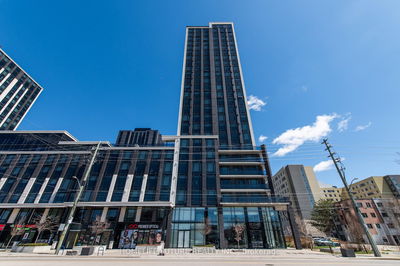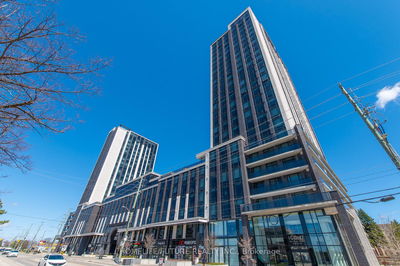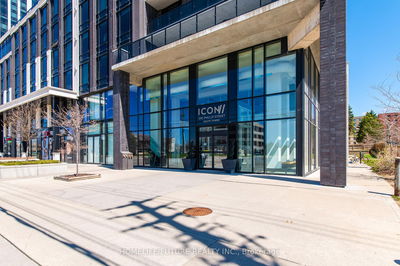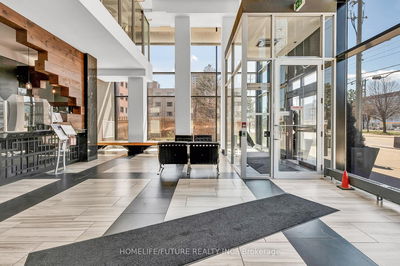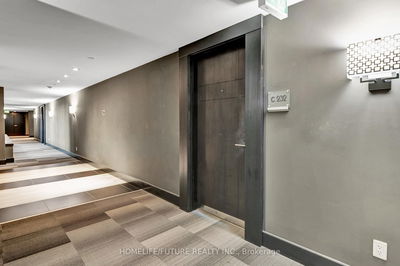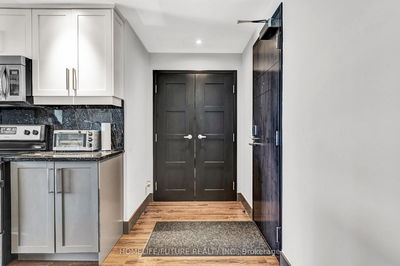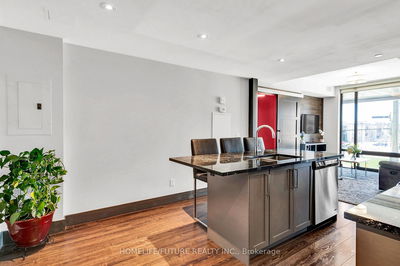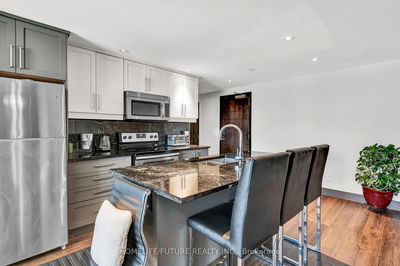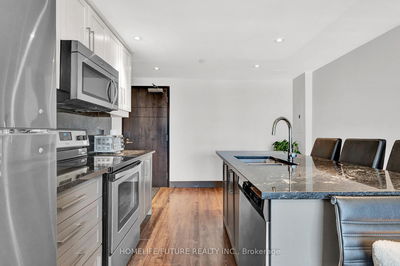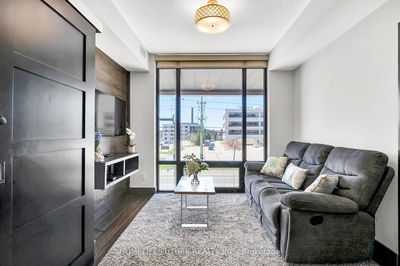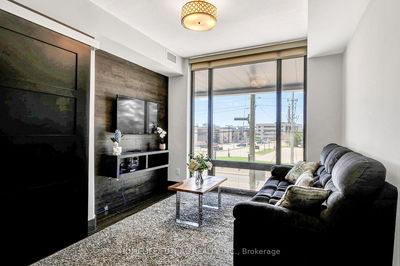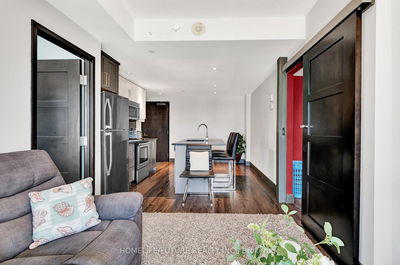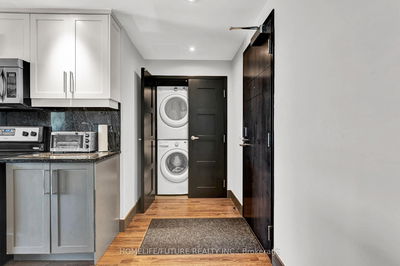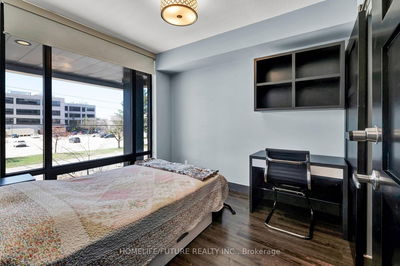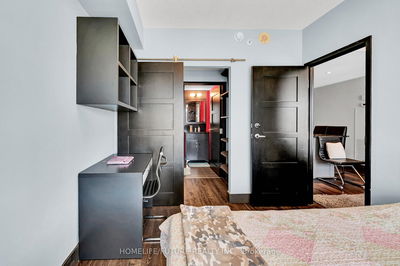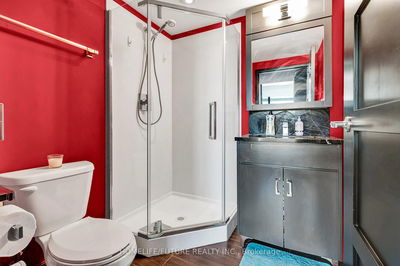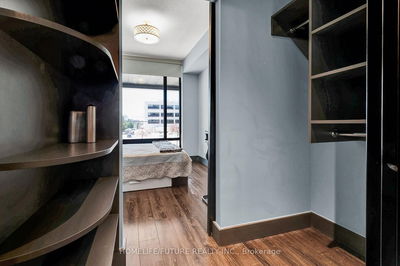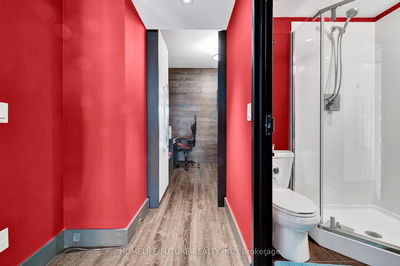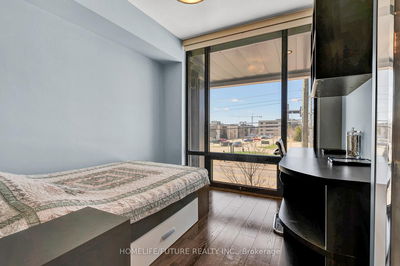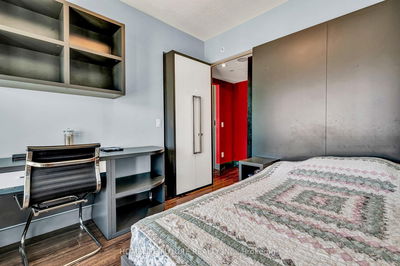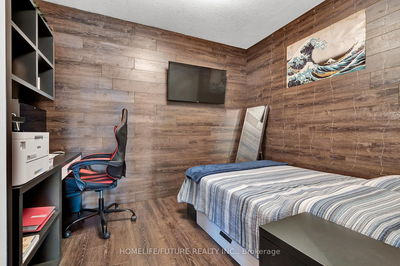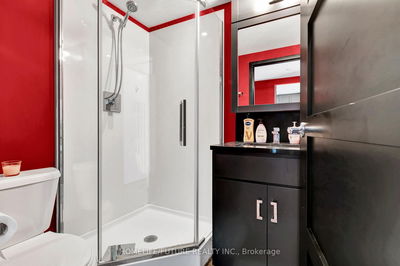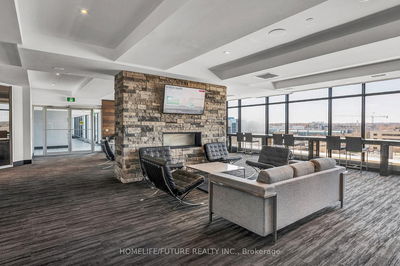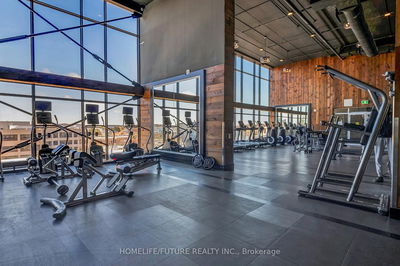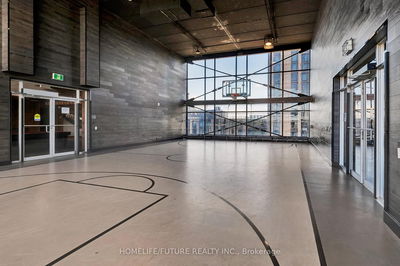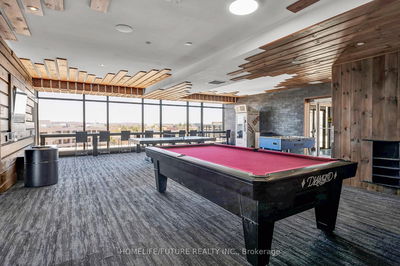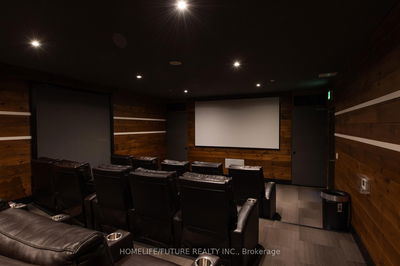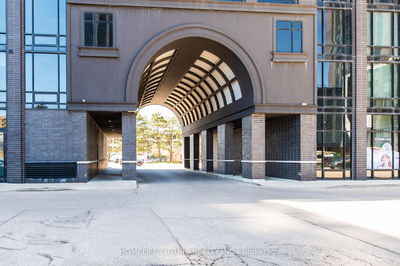Comm Element Condo
$699,900
3 bedrooms
2 bathrooms
Parking info not found
$444 maintenance fee
$3,919 annual tax
Customize
$699,900Listed a month ago
Bedrooms
3 Beds
Bathrooms
2 Baths
Area
800-899 sqft.
Description
The Most Desirable Luxury "Icon 330" Condo In Waterloo. Experience Elevated Student Living At The ICON, Waterloo's Premier Lifestyle Complex. This 3 Bedroom Unit On The 2nd Floor Of The South Tower Offers Breathtaking Views Of Waterloo University. 3 Bedrooms With 2 Full Washrooms With A Modern Kitchen With Quartz Countertops, S.S. Appliances Plus Ample Cabinetry. The Spacious Living Room Features Engineered Flooring, A Mounted TV In Living Room And One Of The Room Floor-To-Ceiling Windows. The Primary Bedroom Boasts More Stunning Views, A Modular Desk/Shelving Unit, An Ensuite Bathroom Plus, Exclusive Underground A Storage Locker Are Included. Tons Of Amenities Including Rooftop Basketball Court, Gym, Yoga Studio, Games Room, Study Lounge, Fitness Centre, Theatre Room, Concierge And 24 Hrs Security, Fully Furnished Unit. The ICON Ensures Comfort And Safety. An Onsite Leasing Office Handles Short And Long-Term Rentals, Maintenance, And Parking Options. Don't Miss This Investment Opportunity For Premium Student Living. S/S Fridge, Stove, B/I Dishwasher & Microwave- Rangehood, Washer & Dryer, Window Coverings, Stone Counter Top, Engineered Laminate Floor, Two Mounted TV, Sliding Doors. One Locker And Much More.... Extras:- Stainless Steel Fridge, Stove, Dishwasher, B/I Microwave, In-Suite Washer And Dryer, AllFurnitures And Tvs.Listed by HOMELIFE/FUTURE REALTY INC.
Property Summary
Property Type
Comm Element Condo
Style
Apartment
Listed on
25 Apr 2025
Annual Property Taxes
$3919.31
Features
Parking Type
Underground
Exterior Finish
Brick
Cooling
Central Air
Heating Type
Forced Air
Maintenance Fees
$444.12 Monthly
Maintenance Company
Craft Property Group
Neighbourhood Features
Nearby
Campground, Clear View, Golf, Hospital, Level, Library
Rooms
MetricImperial
| Level | Room | Area |
|---|---|---|
| Flat | Kitchen | 4.87 m X 3.35 m |
| Living Room | 3.26 m X 3.35 m | |
| Primary | 3.59 m X 3.35 m | |
| 2nd Bedroom | 3.05 m X 2.74 m | |
| 3rd Bedroom | 3.05 m X 2.86 m |
Location
Jen Dsouza
Contact Info
Address
Royal LePage Signature Realty201-30 Eglinton Ave. West
Mississauga, ON L5R 3E7
Phone
647-546-9775
